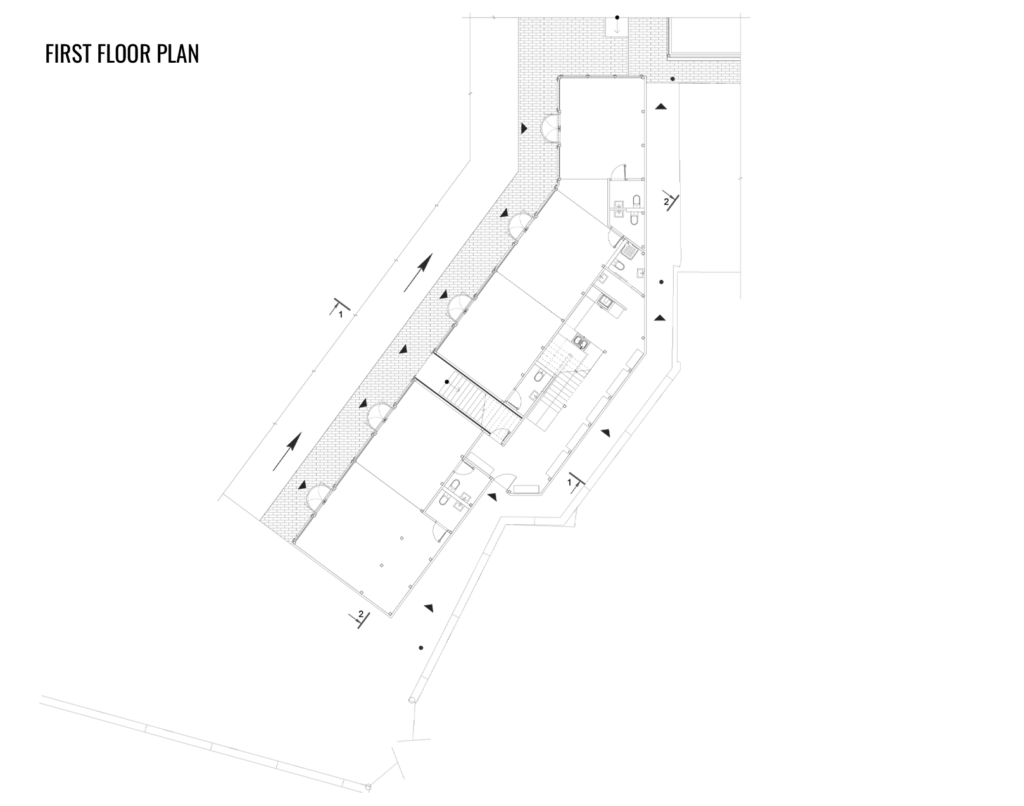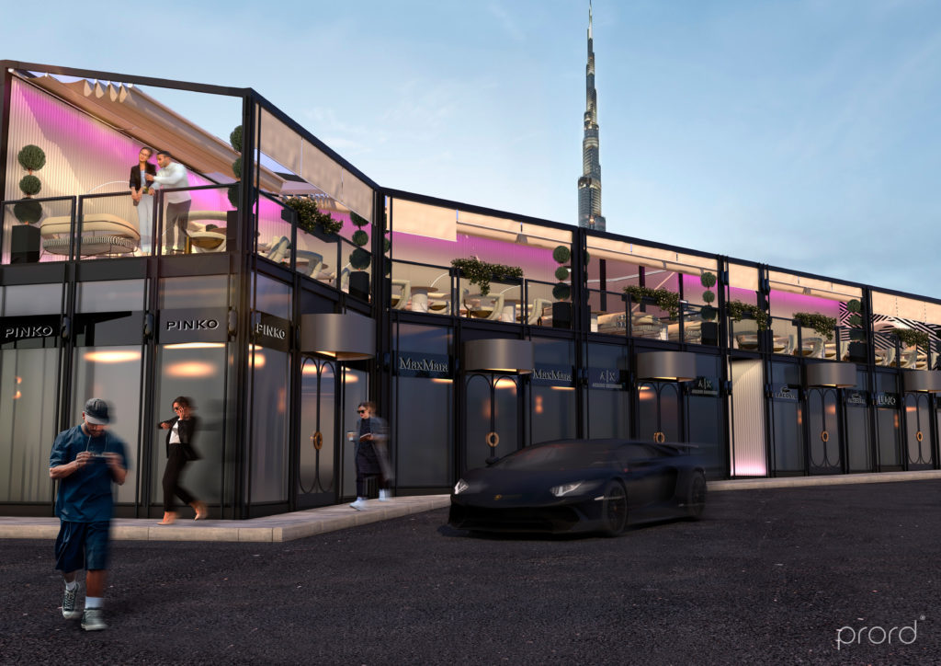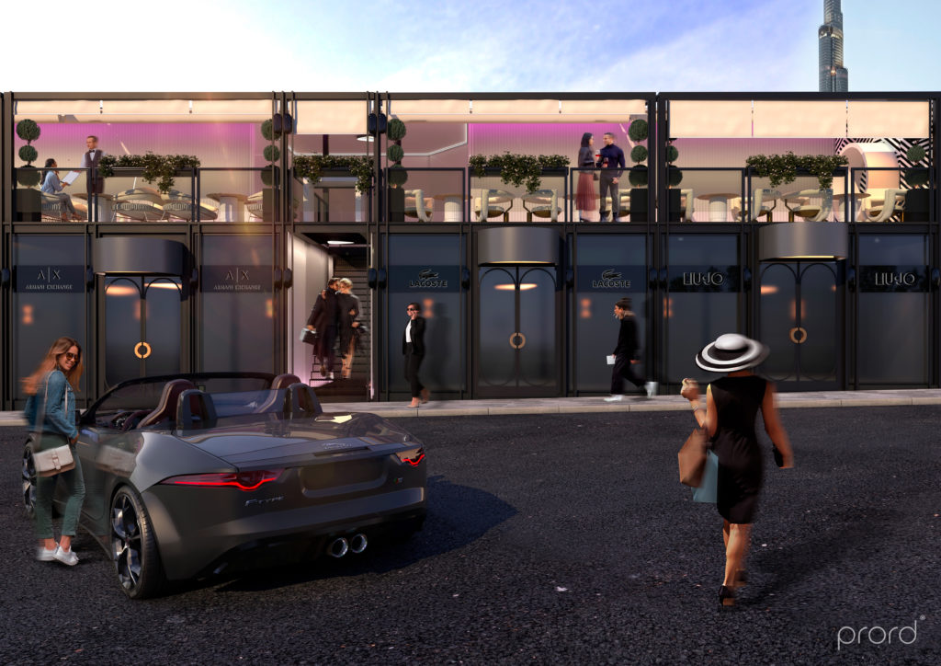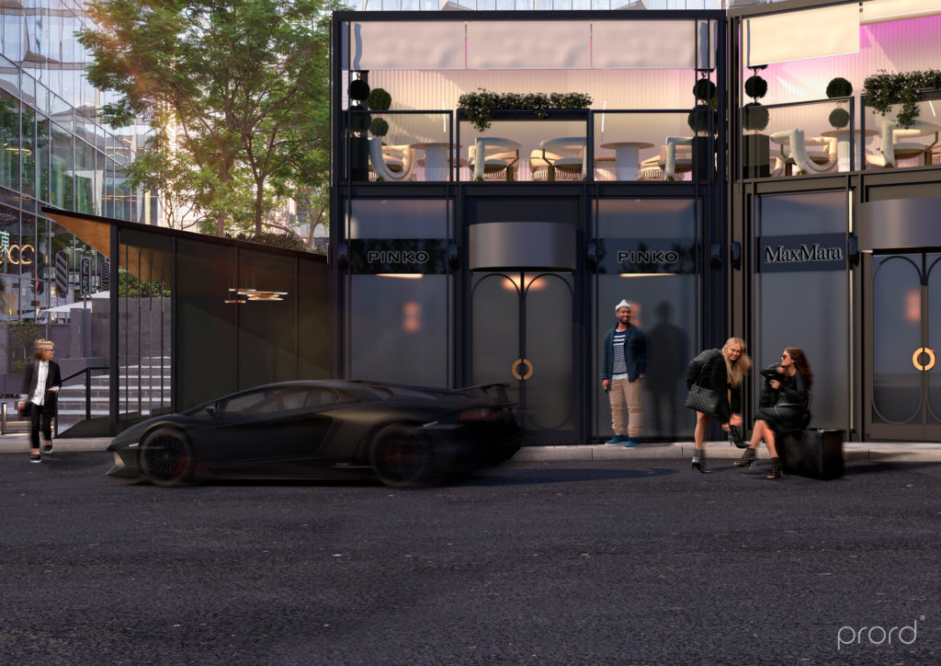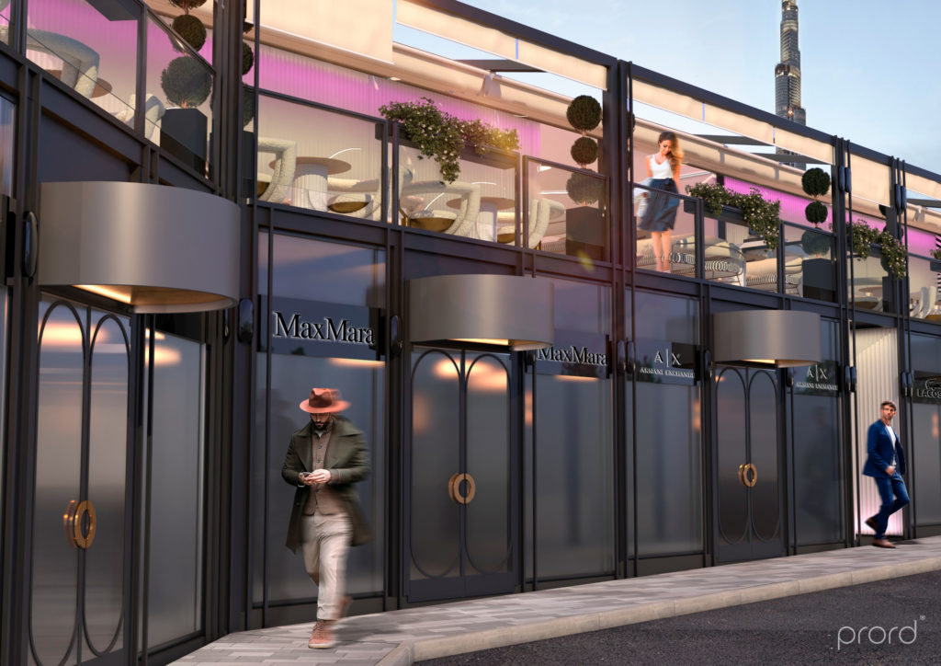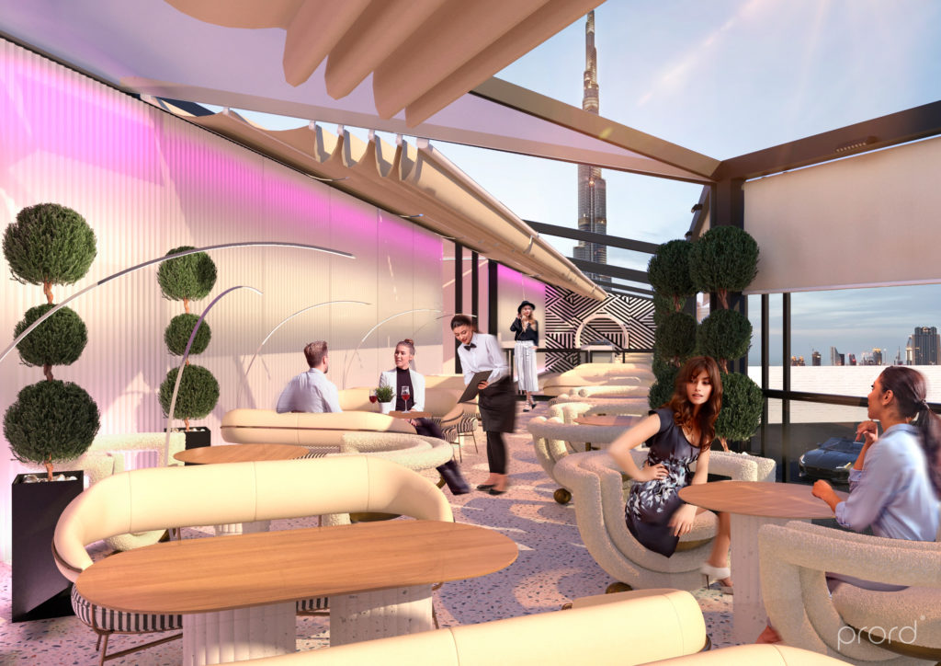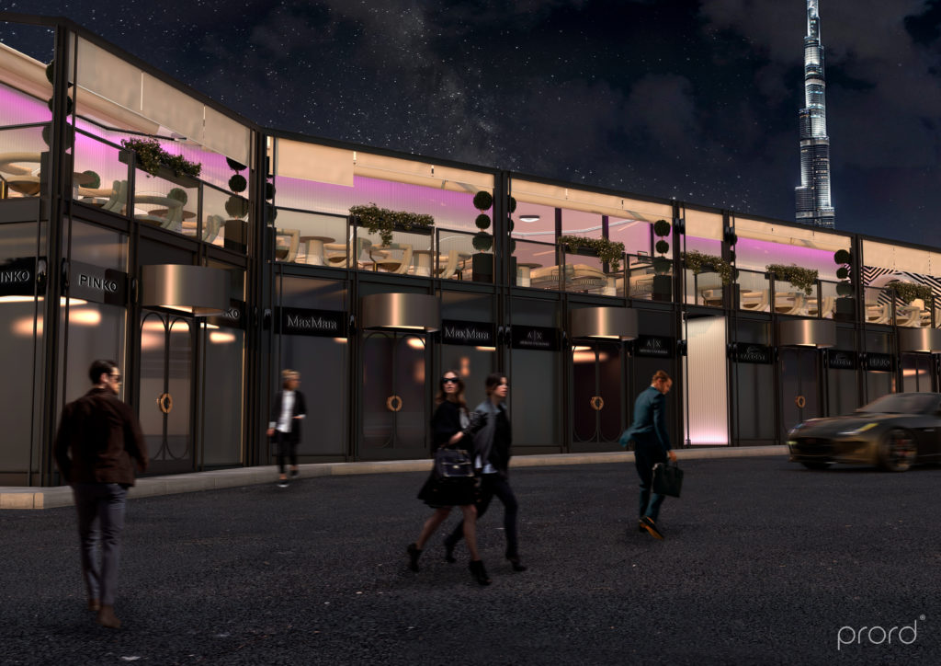Brief
We create unique and rare interior design.
PRORD has developed an architectural project for new pavilion in Dubai Design District. Space for retail, food and relax. New fashionable place in Dubai “Medusa space”.
New fashionable pavilion in Dubai can accommodate several retail sections for brands and on the second level there is an open cafe with photo zones, bar and live DJ music, where various events can be held.
Location:
Dubai UAE
Square meters:
4144 ft² / 385 m²
Date:
In progress
Planning
We create unique and rare interior design.
PRORD has developed an architectural project for new pavilion in Dubai Design District. Space for retail, food and relax. New fashionable place in Dubai. New fashionable pavilion in Dubai can accommodate several retail sections for brands and on the second level there is an open cafe with photo zones, bar and live DJ music, where various events can be held.
FIRST FLOOR PLAN
The first floor pavilions are designed for the retail area and can be combined into a single space. The first floor kitchen is designed to serve the second level terrace. Technical premises: equipped kitchenette, storage systems for goods (racks), stairs for maintenance of the 2-nd floor.
SECOND FLOOR PLAN
The open terrace accommodates 66 seats (of which 6 are for bar). The total area of the terrace, including WC: 183.5 m2. Access is from the open staircase on the ground floor. Service from the kitchen through the stairs in the technical area.
