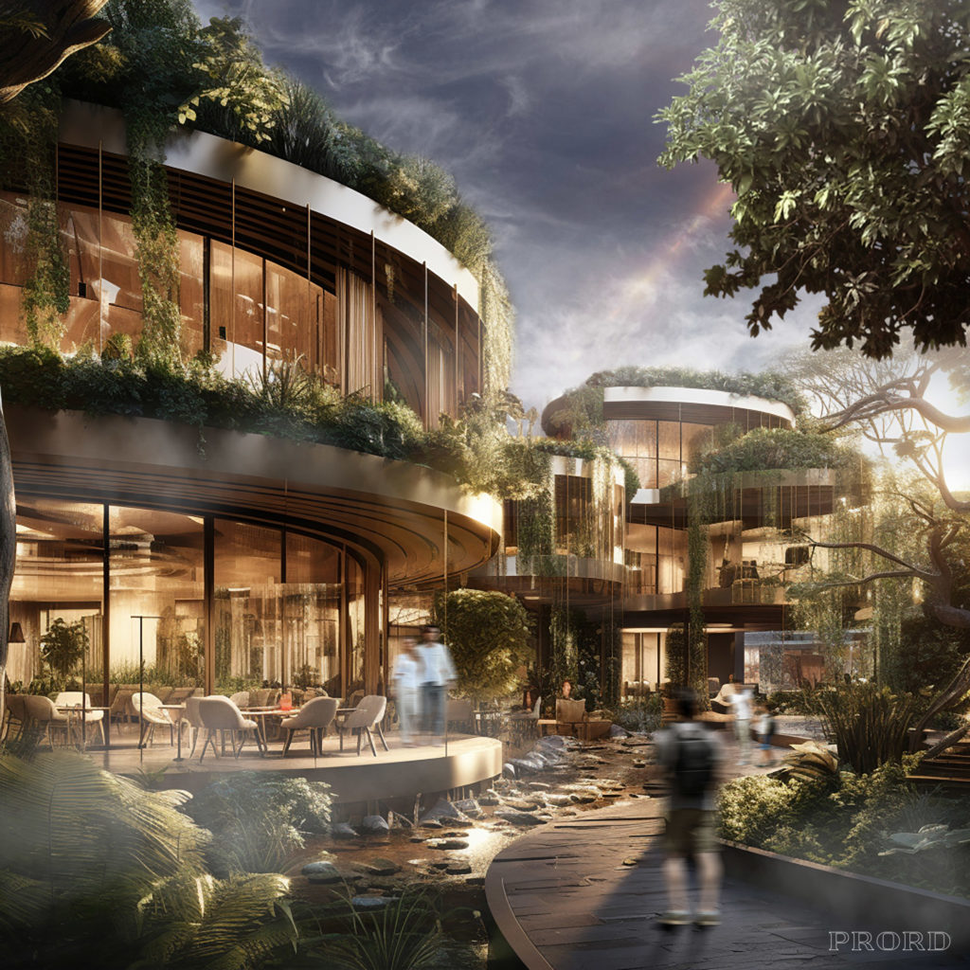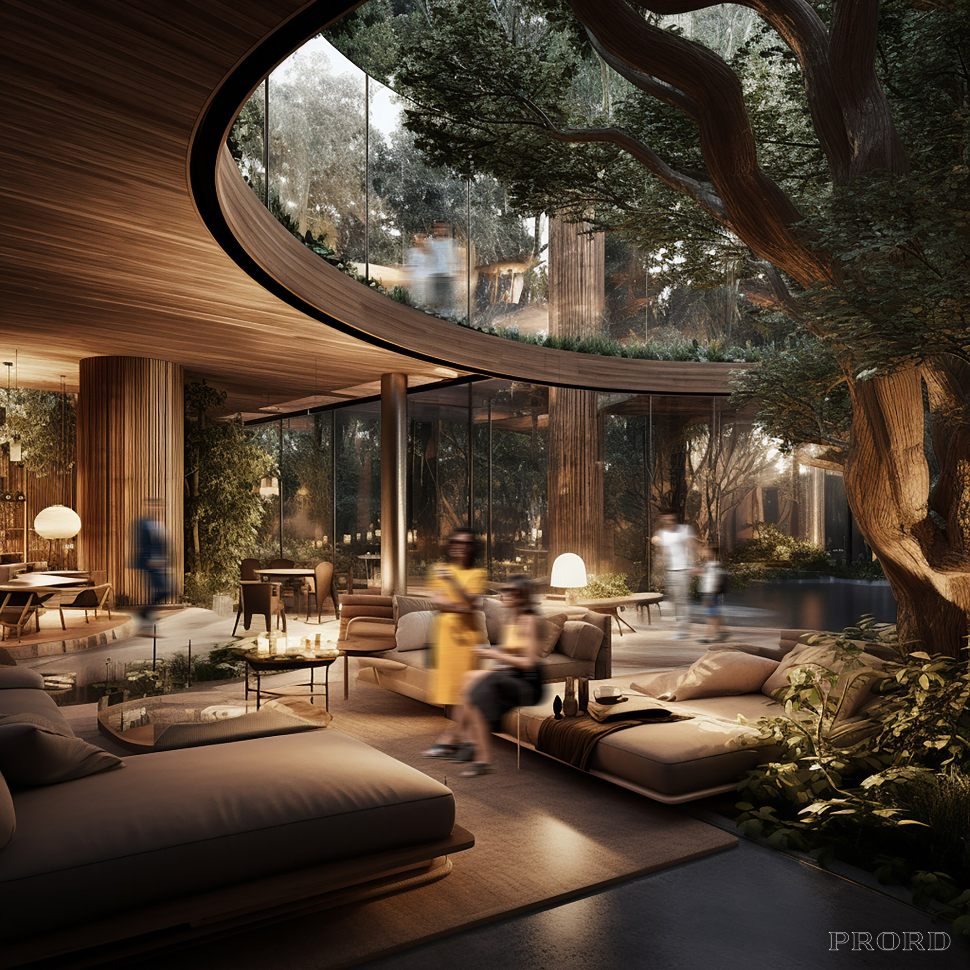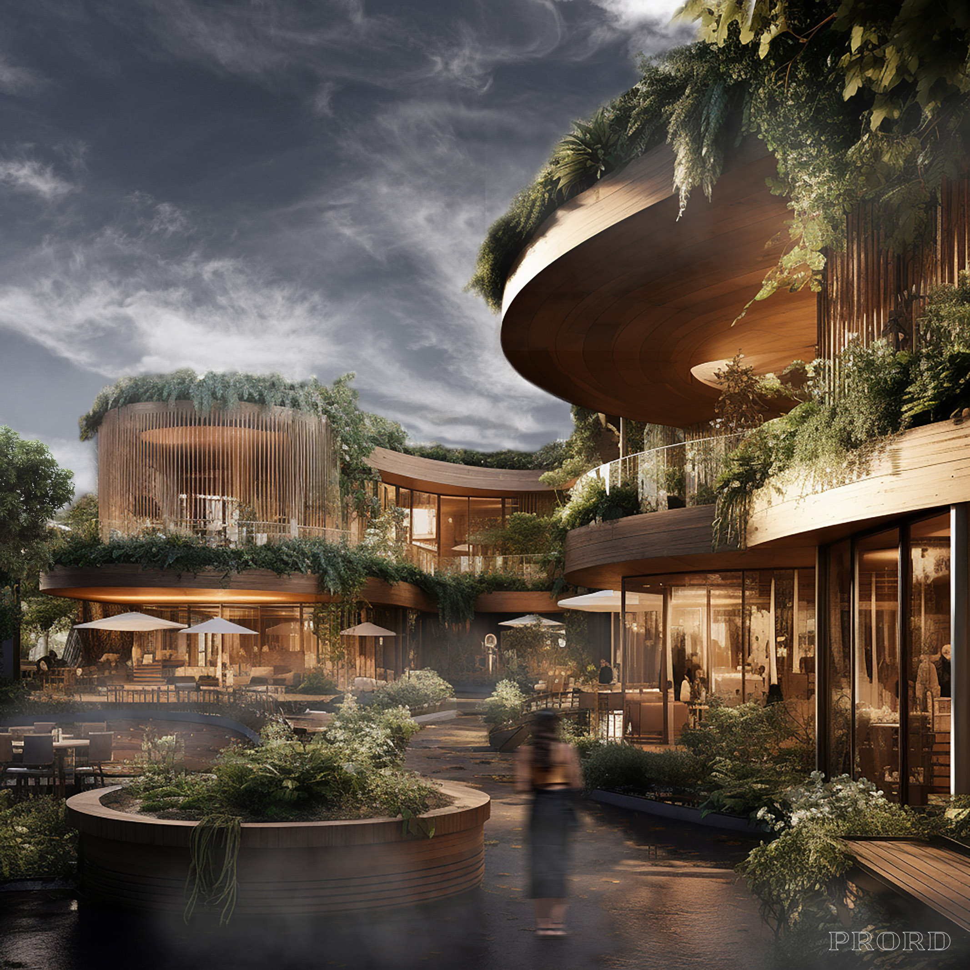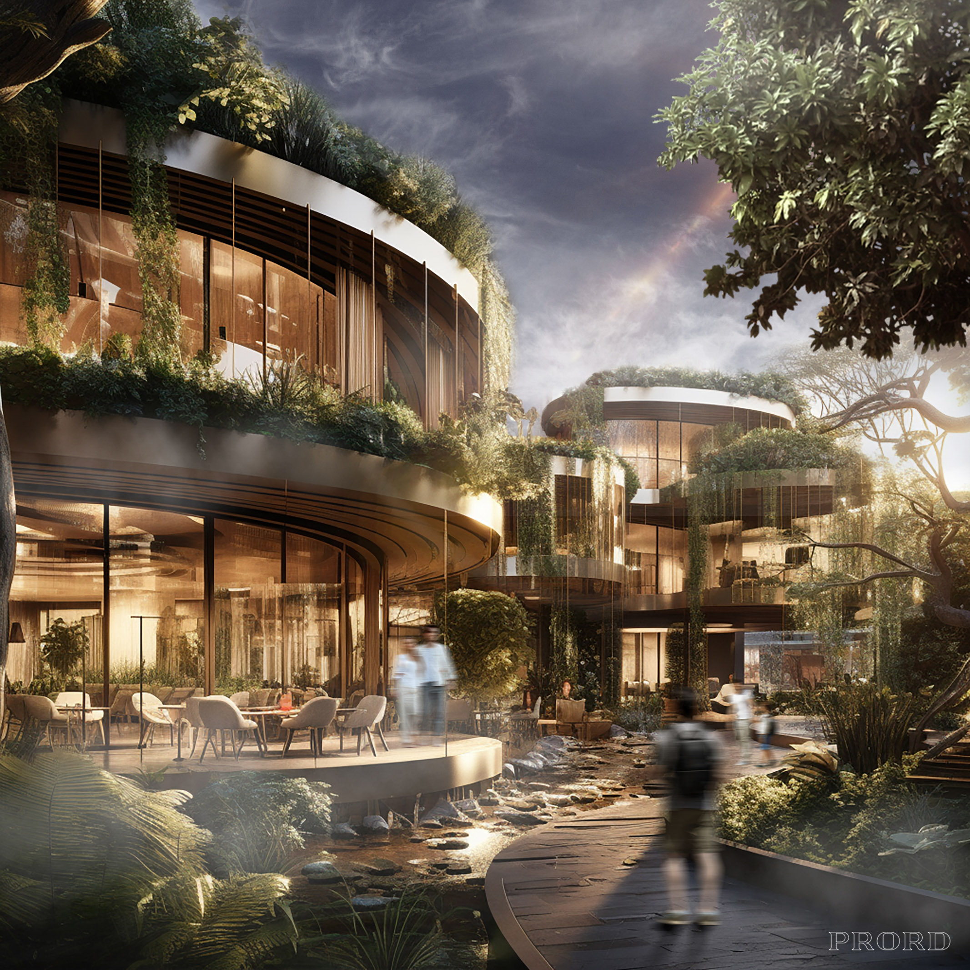Brief
Sustainable green architecture.
Susteinable green architecture is not just a trend; it’s a necessity in the modern world.
The new project from an environmentally friendly residential complex in Singapore takes into account the unique environmental, climatic and cultural factors of the region.
We using certification relevant green building standards, such as the Green Mark scheme in Singapore, to demonstrate the complex’s commitment to sustainability and compliance with national green building standards.
Location:
Singapore
Square meters:
430556 ft² / 40000 m²
Date:
Concept

Concept
Sustainable green architecture.
Sustainable Architecture:
Sustainable green architecture, also known as eco-friendly or green building design, is an approach to architectural design and construction that prioritizes environmental sustainability and the responsible use of resources.
Passive Design And Climate-Responsive Architecture:
- Building orientation: Orient the buildings to maximize natural ventilation, minimize solar heat gain, and optimize daylighting. In Singapore, this would typically mean orienting buildings to capture prevailing winds and reduce direct sun exposure.
- Shading strategies: Utilize architectural features like sunshades, balconies, and overhangs to protect interiors from harsh sunlight, particularly during the hottest parts of the day.
- Cross-ventilation: Incorporate features that allow for cross-ventilation to harness the prevailing breezes, reducing the need for air conditioning.
Energy Efficiency:
- High-performance insulation: Use high-quality insulation materials to reduce heat transfer and air conditioning load.
- Energy-efficient appliances: Install energy-efficient lighting and appliances to reduce electricity consumption.
- Solar power: Integrate solar panels on rooftops to harness solar energy for electricity generation, taking advantage of Singapore’s abundant sunshine.
Green Building Materials:
- Sustainable sourcing: Choose building materials that are locally sourced and sustainable, promoting responsible use of resources.
- Recycled and recyclable materials: Incorporate materials with recycled content and those that can be recycled at the end of their lifespan.
Water Efficiency:
- Rainwater harvesting: Implement rainwater collection systems to capture and reuse rainwater for landscaping and non-potable uses.
- Low-flow fixtures: Install water-efficient fixtures to reduce water consumption.
- Wastewater treatment: Consider on-site wastewater treatment systems to recycle greywater for non-potable uses.
Smart Building Technologies:
- Building automation: Install smart systems for lighting, HVAC, and security to optimize energy consumption and enhance residents’ comfort.
- Energy monitoring: Provide residents with real-time feedback on their energy and water usage to encourage conservation.
Community And Cultural Considerations:
- Community engagement: Involve residents in sustainability initiatives and programs to create a shared commitment to environmental responsibility.
- Cultural integration: Design elements that reflect the local culture and history, enhancing residents’ connection to their environment.
Resilience And Climate Adaptation:
- Design buildings and infrastructure to be resilient to climate change, including rising sea levels, intense rainfall, and higher temperatures.
Sustainable green architecture for a residential complex in Singapore not only reduces environmental impact but also enhances the quality of life for residents, promotes resource efficiency, and contributes to the city-state’s goal of becoming a more sustainable and livable urban environment. It’s essential to collaborate with experts in local environmental and architectural practices to ensure the complex aligns with Singapore’s unique context and aspirations for a greener and more sustainable future.


