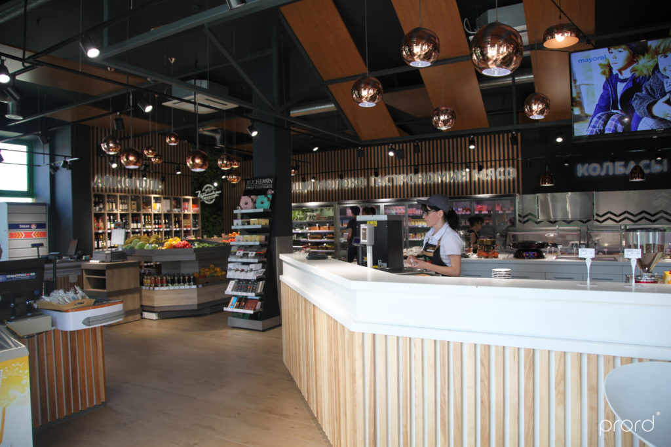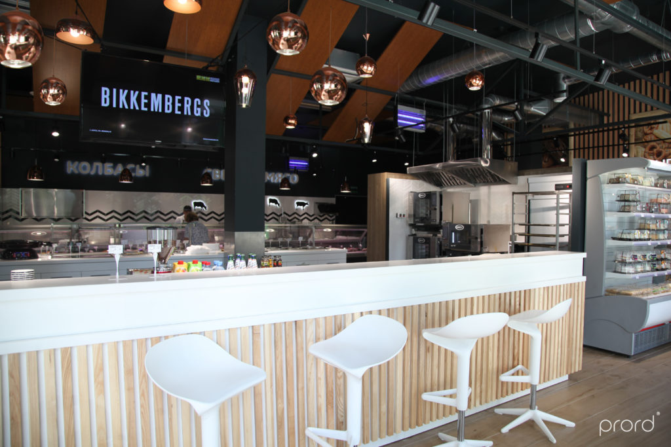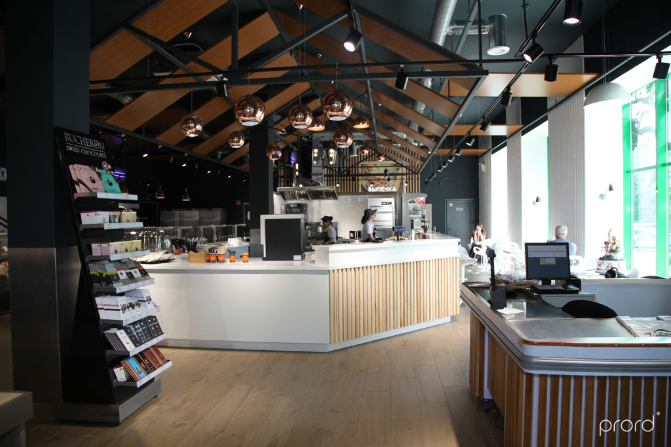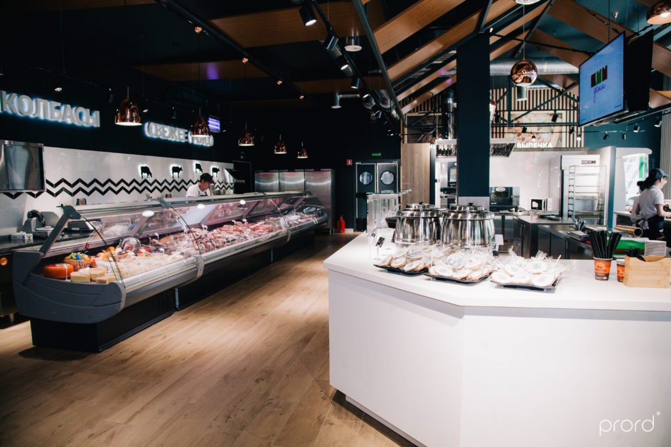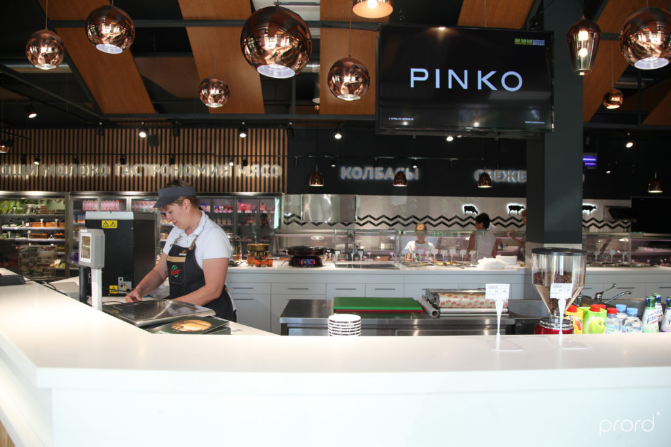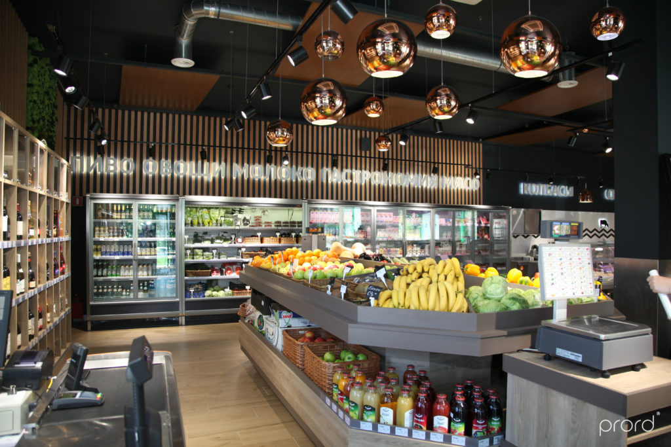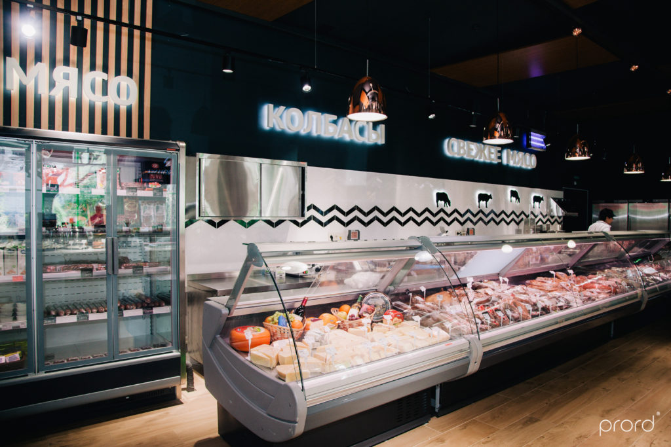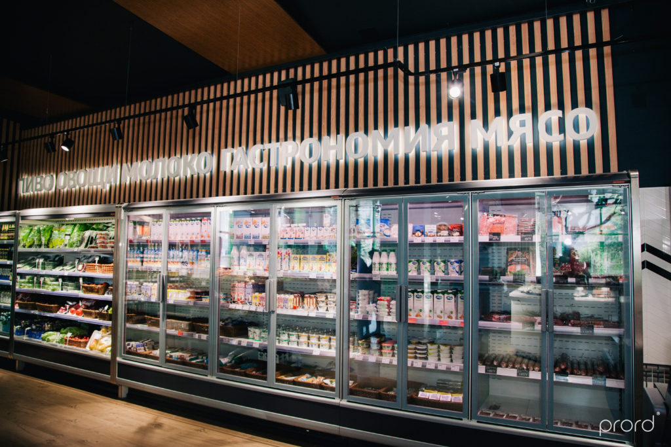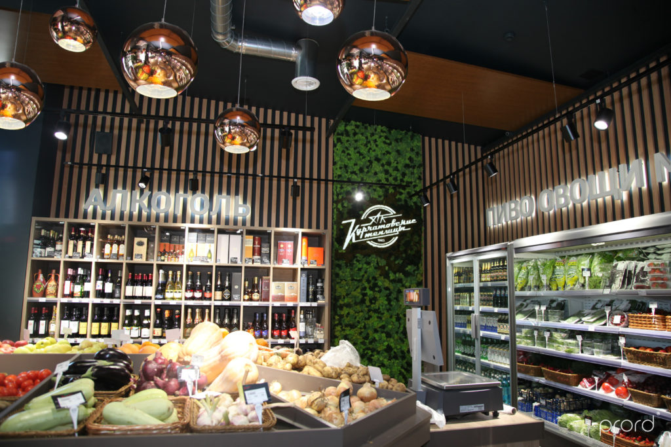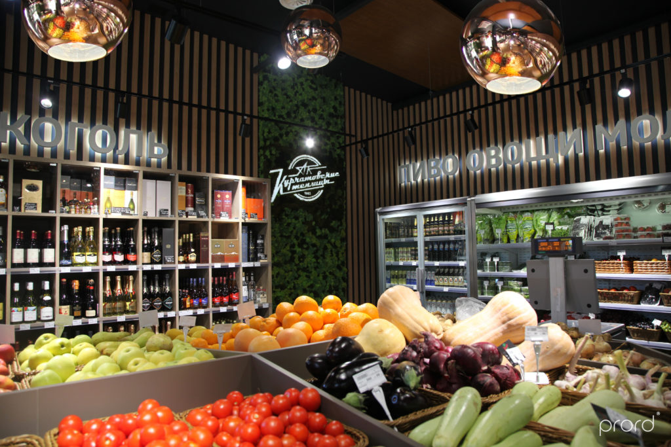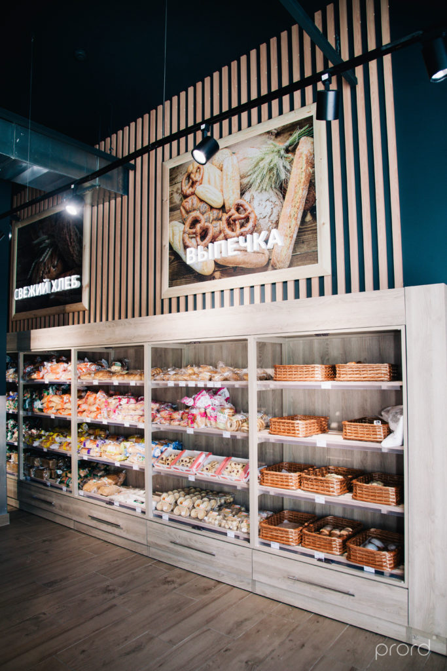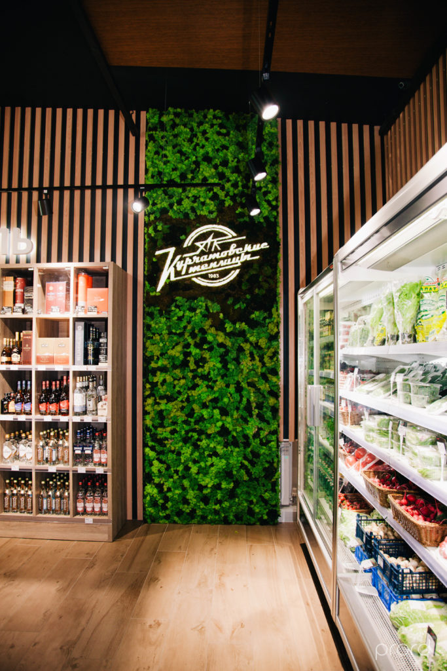Brief
Unique supermarket with exquisite style.
The concept of the interior design of the supermarket-greenhouse reflects the modern trend for quality products and excellent service. First of all, this is the embodiment of the idea of natural and natural origin of the store’s products, using its own resources – greenhouses for growing eco-friendly and healthy products. The concept of such stores is very relevant in cities where the consumption of healthy products is in demand and the desire of the population for a healthy lifestyle is constantly growing.
Location:
Russia
Square meters:
2900 ft² / 270 m²
Date:
Completed 2021
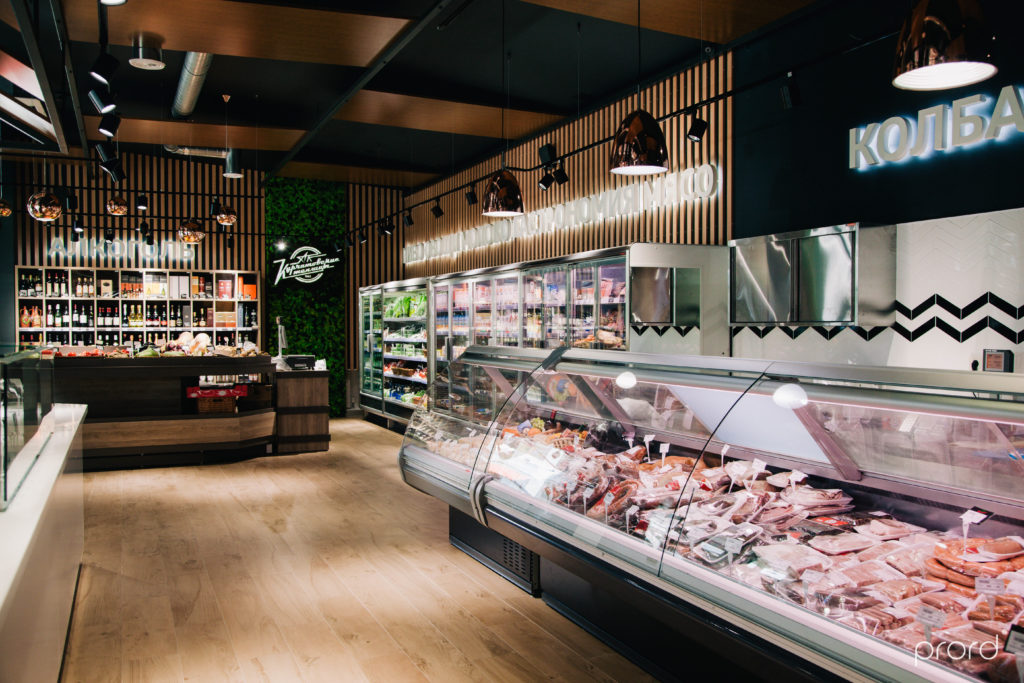
Concept
We create unique and rare projects in retail.
Store design is the main carrier of consumer values. The design uses direct associations with the prefix ECO.
This is an abundance of natural textures of wood, elements in the form of green walls. The overall interior design is made in accordance with the latest trends in the design of retail premises.
The interior emphasizes separate areas, such as: meat products, pastries, a place for tasting and a cafe area. In addition to active visual communications in each zone, decorating techniques are used as custom-made elements that complement and activate the zones for buyers.
The ceilings are made using an optical illusion, the arrangement of the elements creates the feeling of a multi-level ceiling. Painting the ceiling and communications black allows create the necessary space and visually hide all engineering systems. Above the island in the center of the trading floor, the ceiling is an element of the slope of the greenhouse, which is a reminder that the products are grown in their own greenhouses.
The general atmosphere, which is conveyed in the interior, conveys an atmosphere of comfort, cleanliness and uniqueness of style. This feeling will attract new customers and make them permanent. This is the kind of place you want to come back for shopping.

Interior 3D visualizations
We create unique and rare projects in retail.
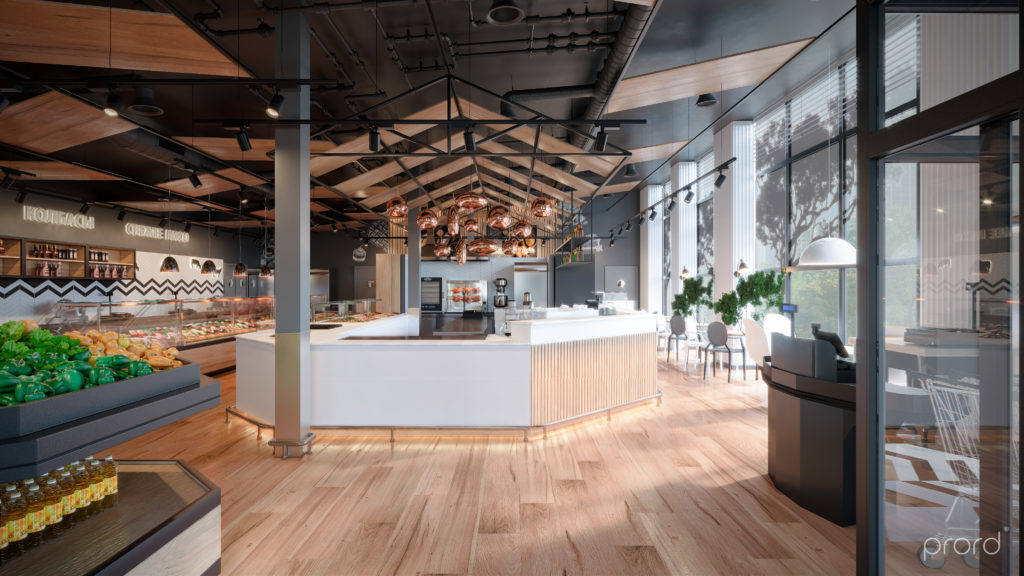
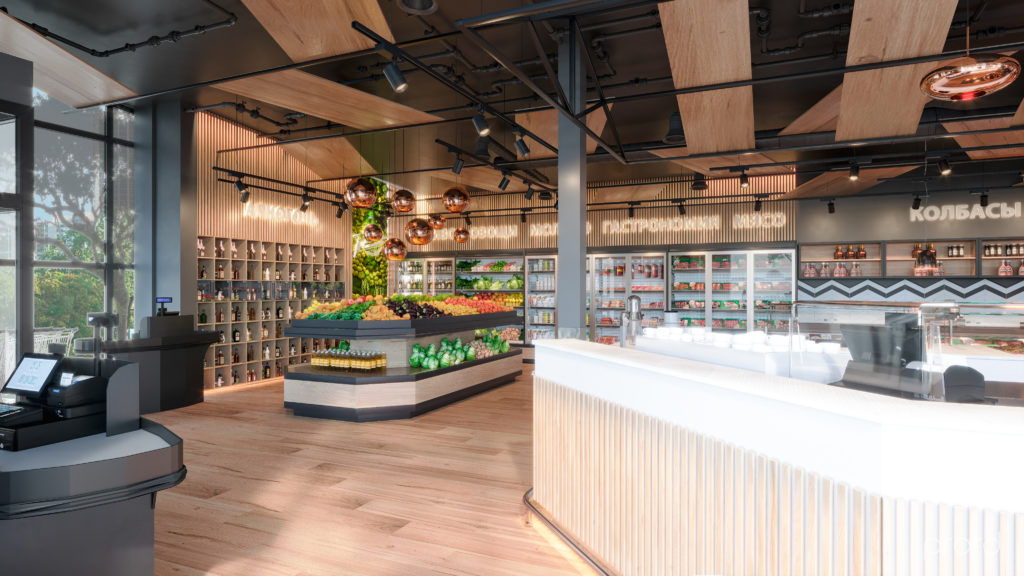
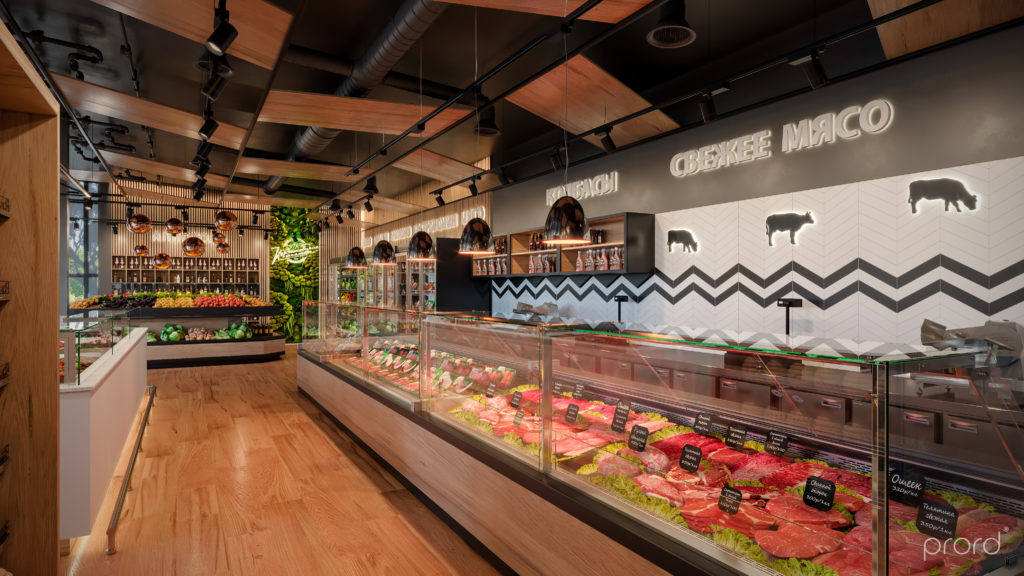
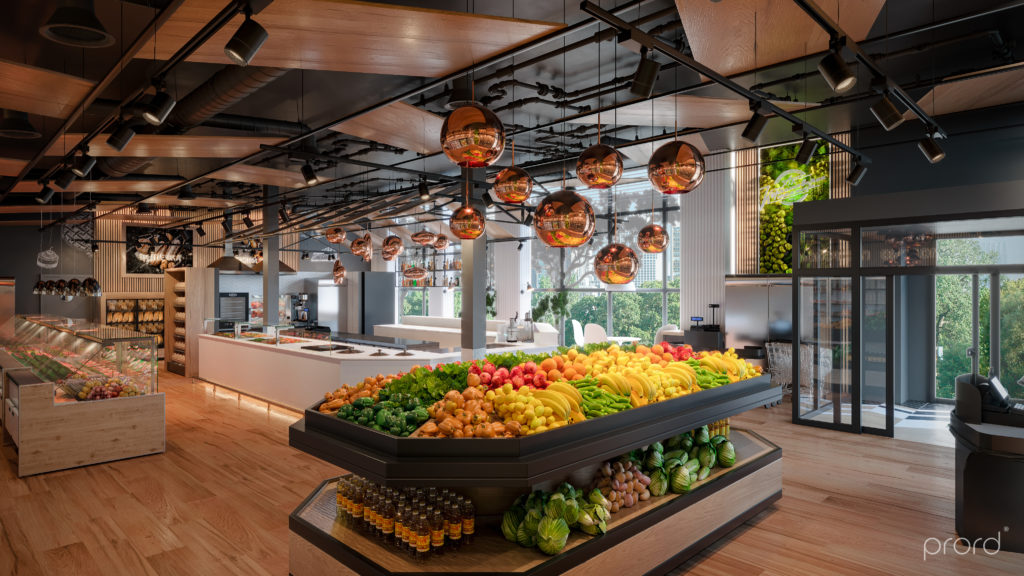
Realized interior photos
We create unique and rare projects in retail.
